Apartment projects
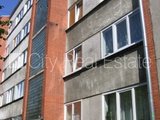
103 series
Construction of buildings of this series was started in early 1970s but the last projects of this type were implemented as late as in 1990s.
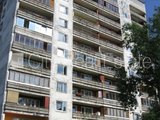
104 series
104 series apartments have functional and comfortable layout – next to bedroom there is toilet facilities, and next to guestroom is kitchen.
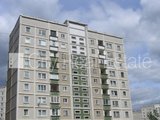
119 series
This is one of the most sought-after series of flats, equal in price to flats of the 103 and 104 series, which are the most sought-after lodging series on the realty market.
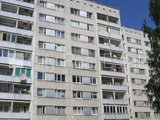
467 series
Contrary to other panel houses, external walls of the 9 storey buildings in the 467 Series may be decorated with coloured tiles or plastered with broken stone.
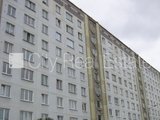
602 series
Buildings of the 602 Series are large-sized panel buildings with nine storeys (there are also buildings with 6 storeys), with their load-bearing structures formed of wall panels made from claydite concrete and reinforced concrete floor slabs.
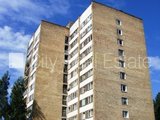
Czech project
Czech Project has atypical apartaments, mostly in all apartaments is loggia and quite spacios kitchen.
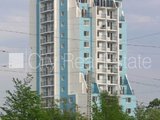
French project
Buildings of this Project are 16 to 18 storeys high and have built-in garbage bin and two elevators. All apartaments have loggias.
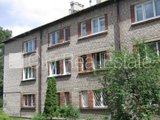
Hruschev time period building
Walls are built using silicate bricks for older buildings, panel blocks were later used instead. There are buildings with balconies and ones without balconies. The flats are small, with communicating rooms. Isolated rooms are rare.
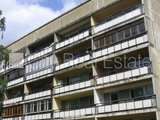
Small-family project
Buildings of Small Family project are built from blocks. Mostly all buildings of this project are 5 and 9 floor high, but also there is 12 floor building made of bricks.
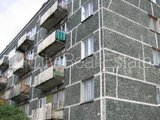
Old lithuanian project
The Lithuanian project is characterised by large-sized panel buildings with five storeys with partition walls made from gypsum concrete. Buildings of Old Lithuanian project have balconies.
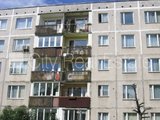
New lithuanian project
The Lithuanian project is characterised by large-sized panel buildings with five storeys with partition walls made from gypsum concrete. New lithuanian project buildings of this design have loggias.
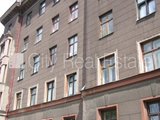
Stalin time period building
The height of these buildings varies from 2 to 6 storeys, built form bricks, outer walls are daub plastered and coloured.
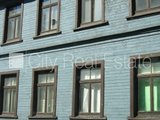
Wood building
Details in dimensions and facades were typical for this time and are found around the regularly arranged windows, in gables and cornices.
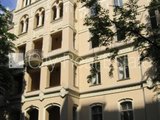
Prewar building
Stone buildings in Latvia came along with colonizers and western christianity bearers in end of 12th century and till begining of the 13th century.
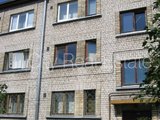
Breznev project
Buildings are 5 storeys. Each apartment have either balcony, or loggia. Walls are built using silicate bricks for older buildings, panel blocks were later used instead.
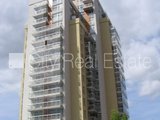
Special project
Specprojects are called buildings which mismatch to any of standard project buildings - neither with building and apartaments planning, nor with materials used for its building.
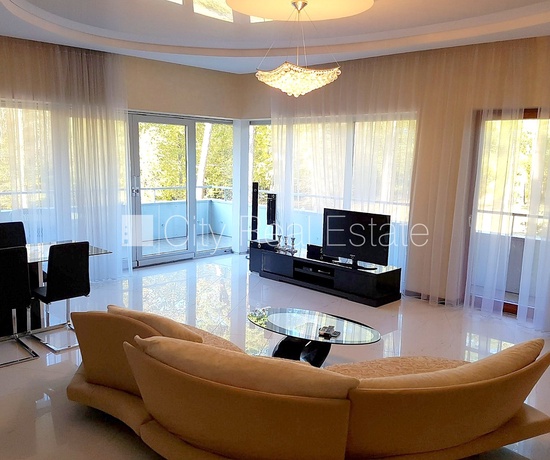
For sale
Jurmala, Bulduri, Bulduru prospekts
Apartment, New Project
3
134 м²
2/4
550 000 €
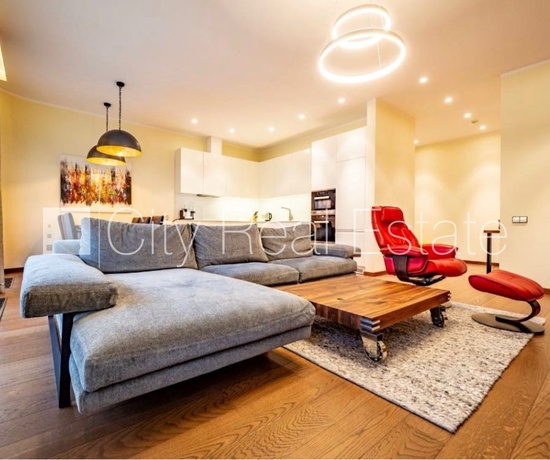
For rent
Jurmala, Jaundubulti, Amatas street
Apartment, New Project
4
173 м²
1/3
4000 €
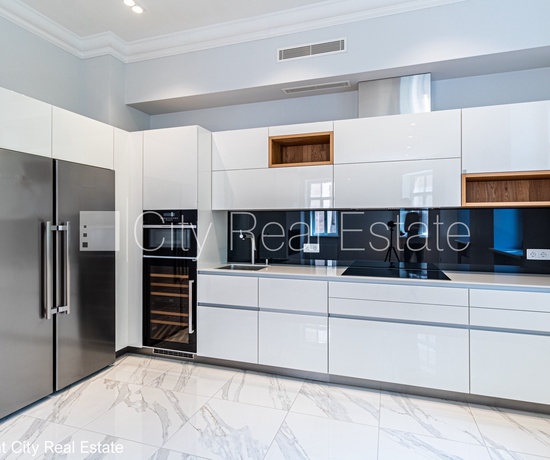
For rent
Riga, Centrs (Riga center), Elizabetes street
Apartment, Prewar building
3
101 м²
2/6
2434 €
© 2025 "City Real Estate" Ltd.